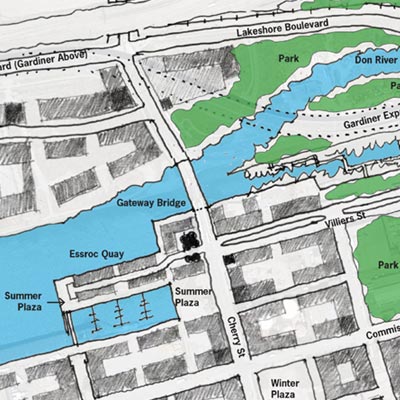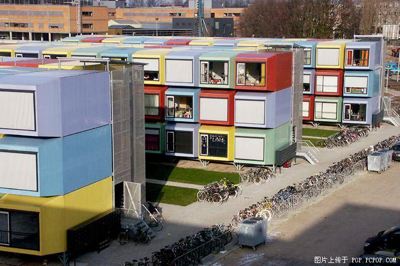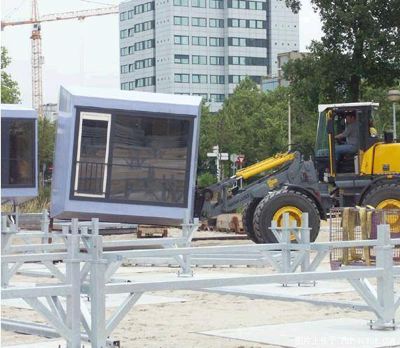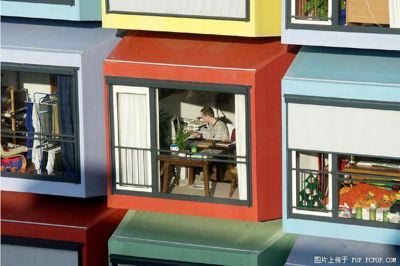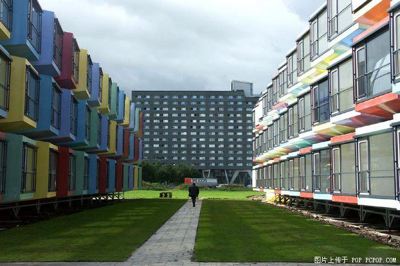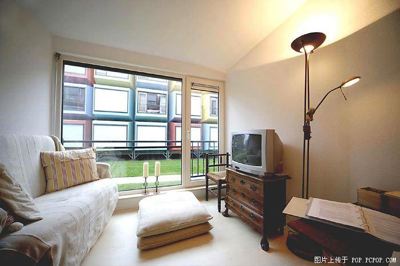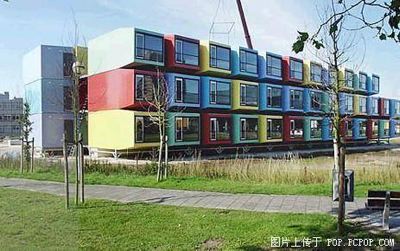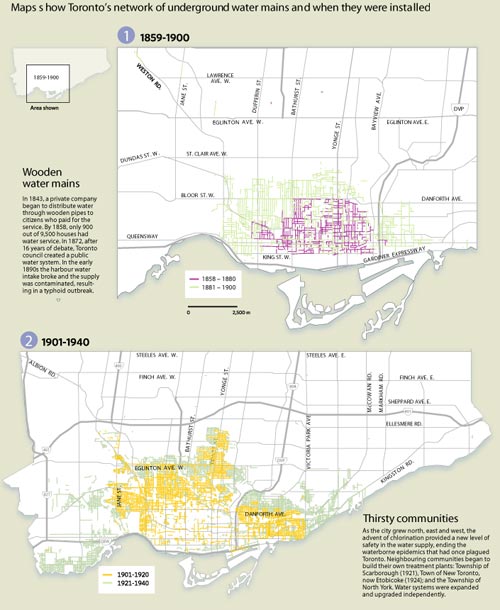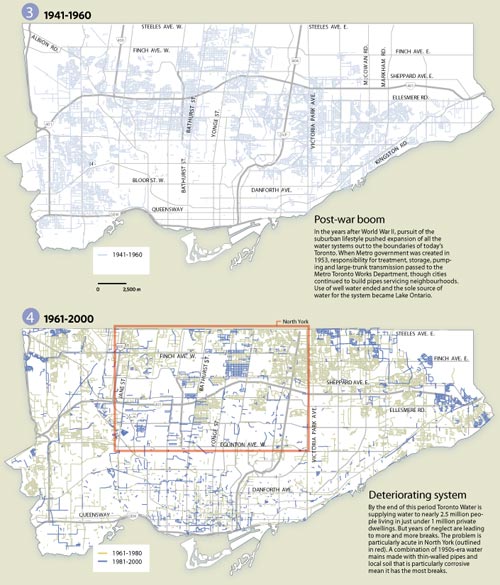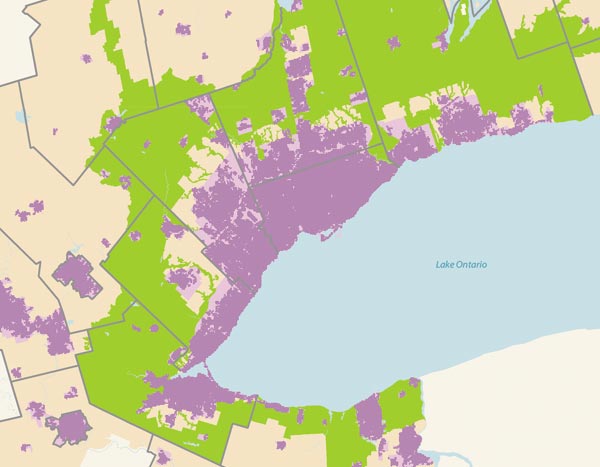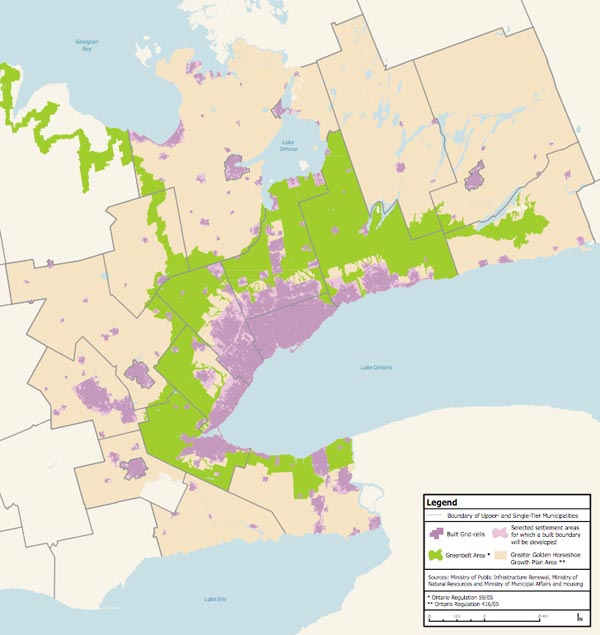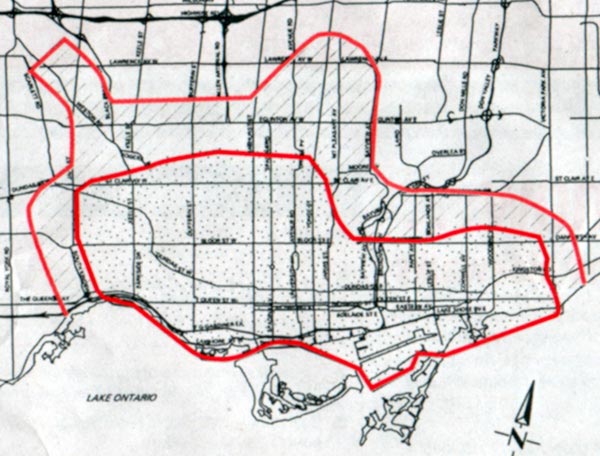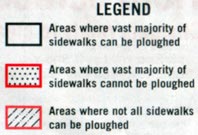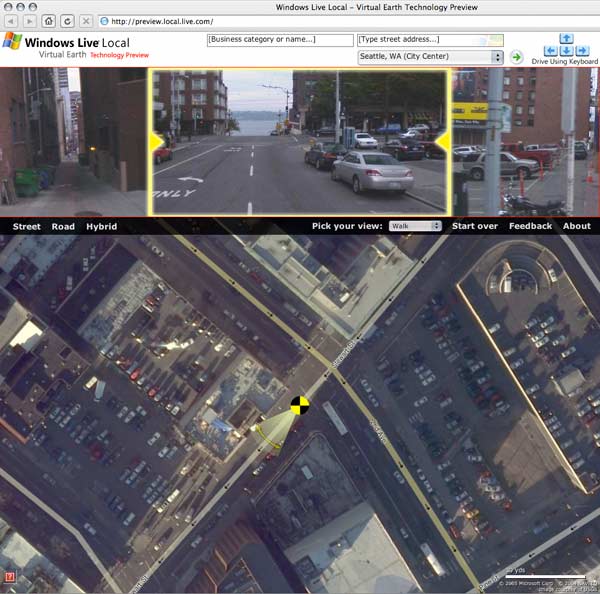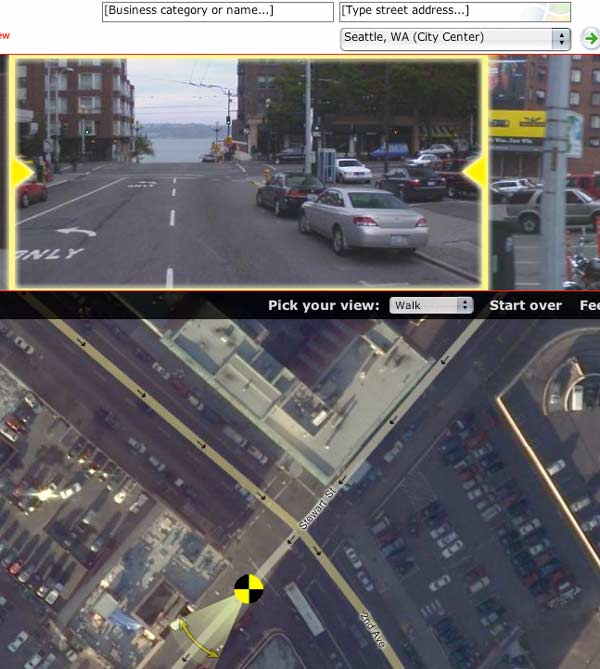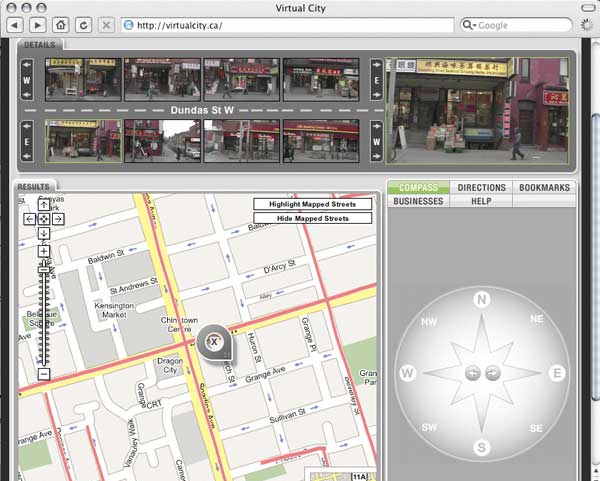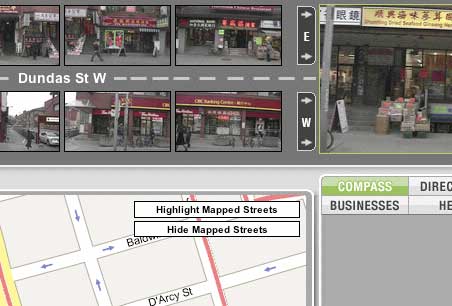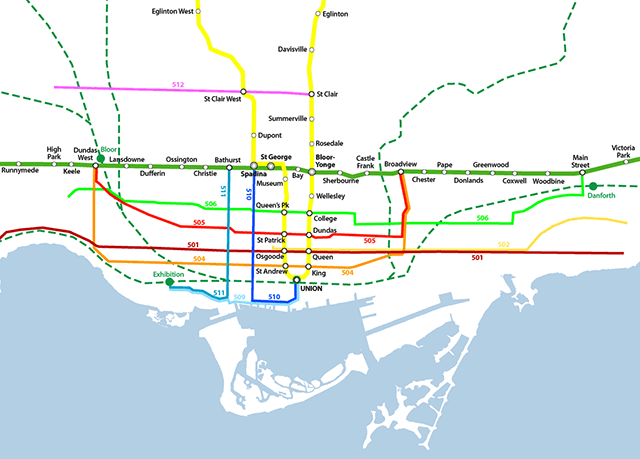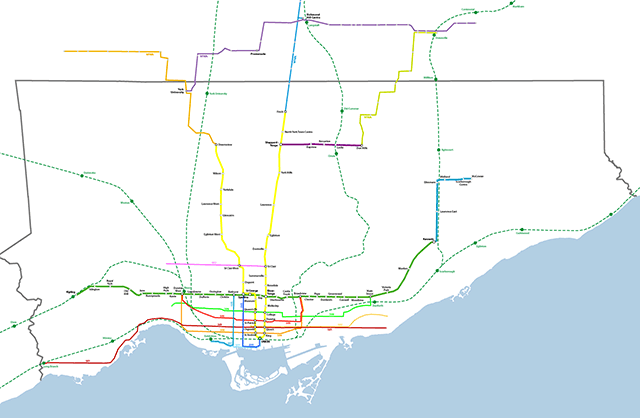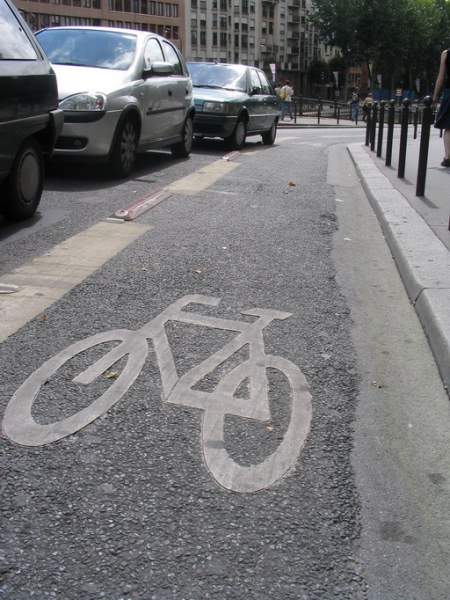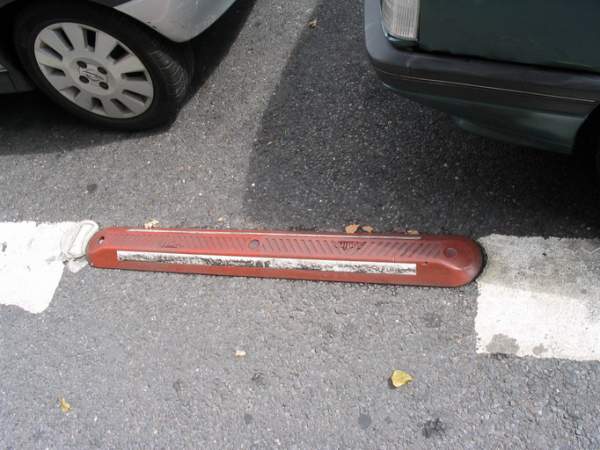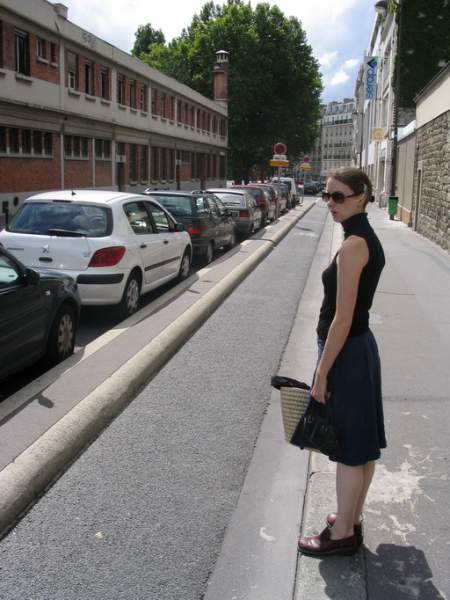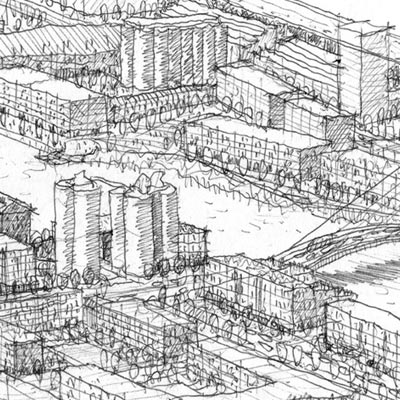
The TWRC recently put out a call to Torontonians for visions for the Lower Don Lands and the mouth of the Don River (see here), perhaps as a consolation for the closed, restrictive process they seem intent on following for their “Innovative Design Competition for Toronto’s Lower Don Lands” for which they released a shortlist on 2 February (see here).
Maybe they thought that the Innovative Design Competition for the Central Waterfront (see here) was so successful, they figured they’d just do the same thing over again. At least it’s clear that they’re intent on moving forward with winning schemes into implementation, which is not always the case.
But starting off with an RFP process is hardly a way to get the maximum number of people involved. While they say that they’re “seeking input from the world’s most talented and creative design and engineering professionals in developing bold new concepts for the Lower Don Lands area”, it hardly seems likely that the world’s most talented and creative people have been boiled down to the 5 shortlisted teams. The proposals themselves are never released publicly, only the finalists’ entries are, so at best we get 5 concepts to publicly review and have to rely on the wisdom of the shortlisting process to have chosen teams that might produce the most innovative design responses.
While the process obviously can work (quite a bit of attention was generated with the Central Waterfront competition), it does have drawbacks – the winning team for the Central Waterfront (West8/DTAH) was a clear winner since most people were less than impressed by the other teams’ submissions. The fact that the Nathan Phillips Square competition (see here) is being run in the same way, makes it clear that a wide spectrum of ideas is not what public agencies in Toronto are really after.
Which leaves some designers and Torontonians (either those not shortlisted, or ineligible to compete by virtue of not being on a team with all the requirements demanded by the RFP) shit out of luck. Cue the “Submit Your Vision for Toronto’s Lower Don Lands”. However, being limited to a single double-sided letter sized page is certainly unusual for most designers, so it’s obvious that they really are looking for the ideas of the average Torontonian.
And as for design students, who traditionally are keen submitters to competitions (if only because their studios are often based on a current competition), whatever ideas they may have come up with, they’d better fit on that double-sided page too.
So, even if only to get the ball rolling and get some ideas out in public (where’s the TWRC going to hide all the visions submitted by Joe Public?), bricoleurbanism.org is proud to here present our vision for the Lower Don Lands. Click on the images to view the full drawings.
